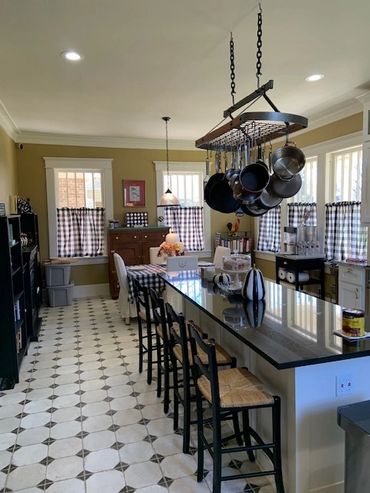Kitchen Photo Gallery

View from stove to cook book library

View sink towards kit table kitchen seats 8 to 12 people

vVew from kitchen table to pantry/laundry room

Looking into the kitchen from the dining room. On your left is the new coffee bar, then the doorway leading to the back hallway this was used originally as a servant's hallway and has access to the basement and servants' stairtcase. On the right is the Pantry-Laundry room. Due to water damage, the floor and ceiling had to be rebuilt.

Kitchen view looking from kitchen door to the dining table. The kitchen area is about 450 sq. feet including the pantry., The bookcases house Ms. Gentry's 500+ cookbook collection. And, as if a house with 9 fireplaces did not have enough there is an eclectic fireplace between the bookcases.

Looking from the pantry door towards the kitchen's rear entrance. The house originally had a pantry, but it was removed we believe that occurred in the 1930's we put a new pantry in what we think was the old pantry footprint.
Explore Our Stunning Photo Gallery

The lady of the house, who is a cookbook author and Southern lady, now has a 48" gas stove with a double oven and 8 burners. You don't need a great stove to be a great cook, but it doesn't hurt either.

This 8' Island will accommodate 8 quests or students at a time. The kitchen has 6 windows for plenty of natural light. The kitchen is themed in black, white, and red, with chicken and rooster mascots giving the kitchen a country feel.

The pantry's screen door continues that down-home country feel. Custom cabinets and granite countertops to make the best use of space. The trim work is a duplicate of the trim throughout the house so that the new poantry fits right in.
A Southern Ladies Kitchen click on the pictures to view captions.






This website uses cookies.
We use cookies to analyze website traffic and optimize your website experience. By accepting our use of cookies, your data will be aggregated with all other user data.